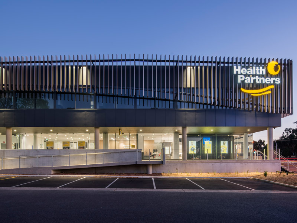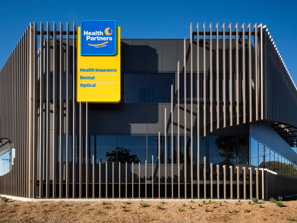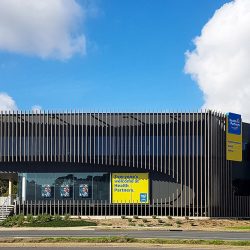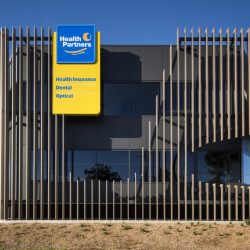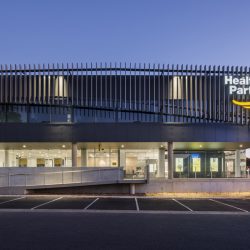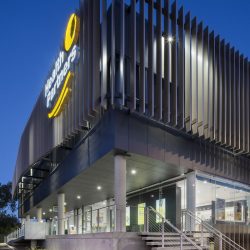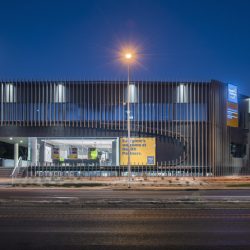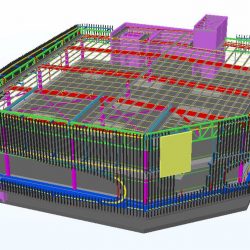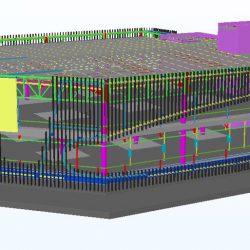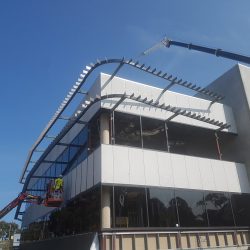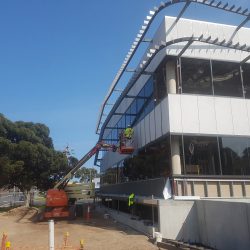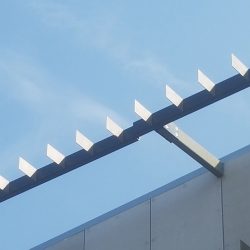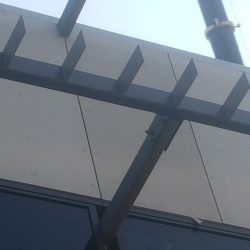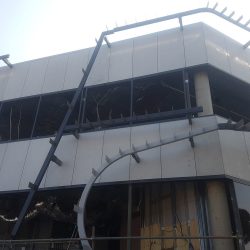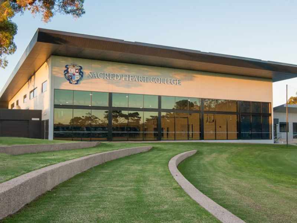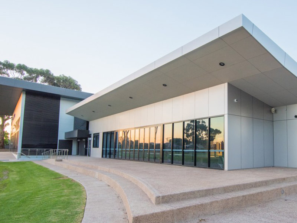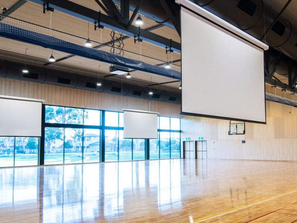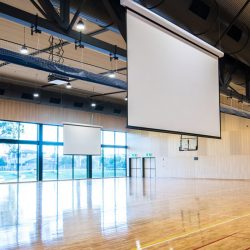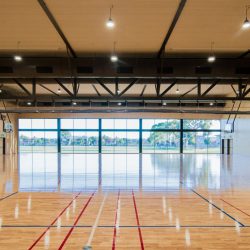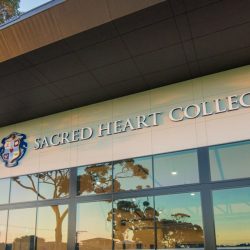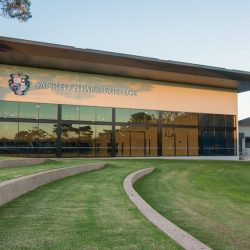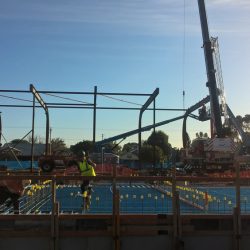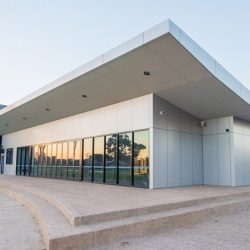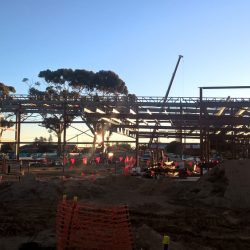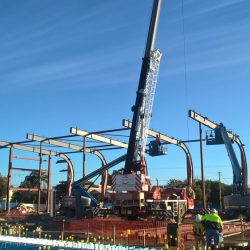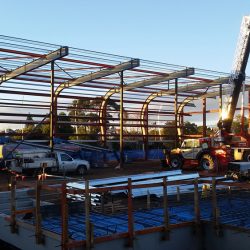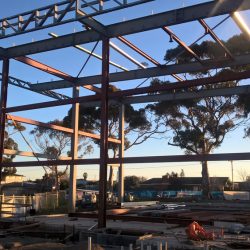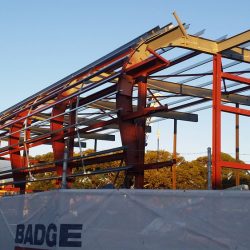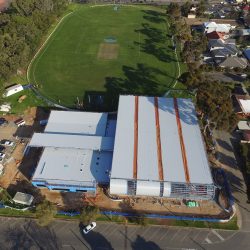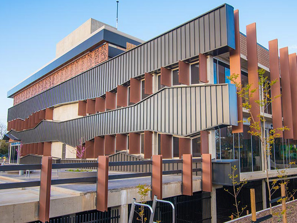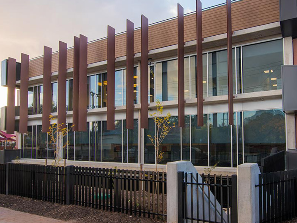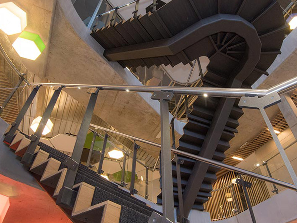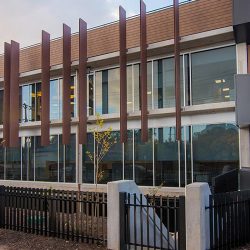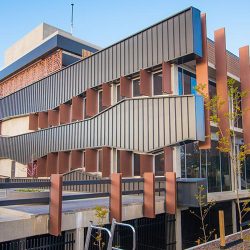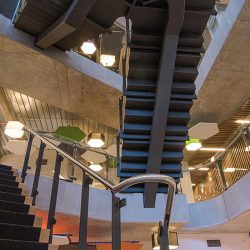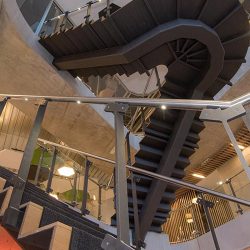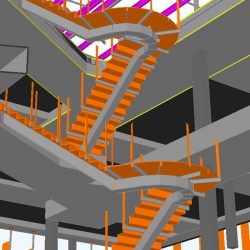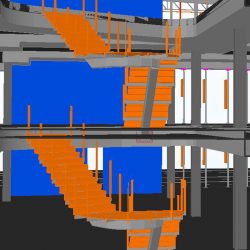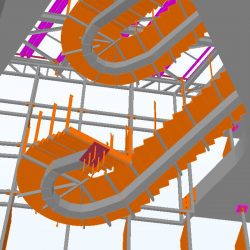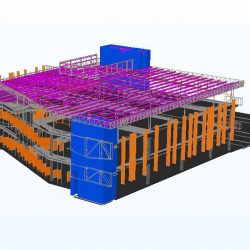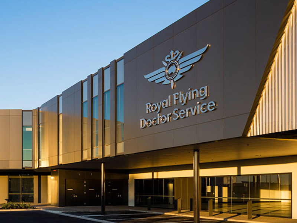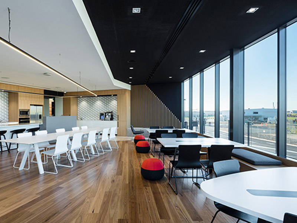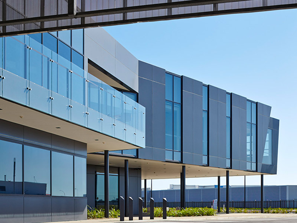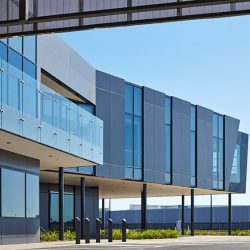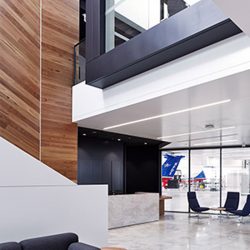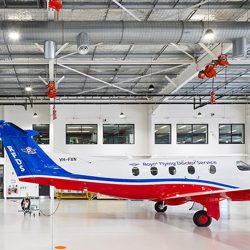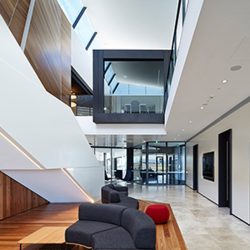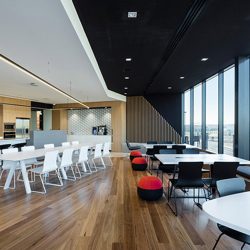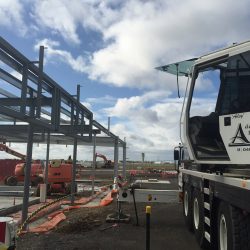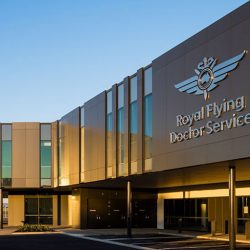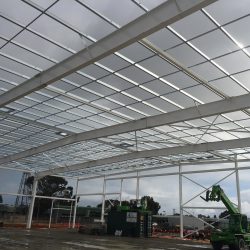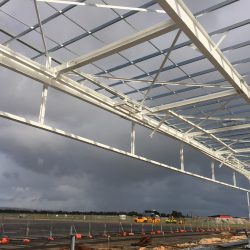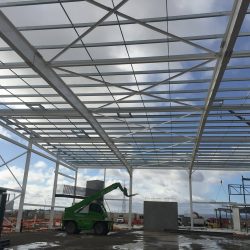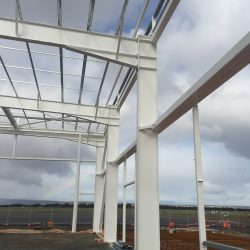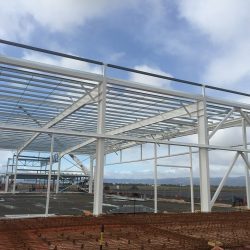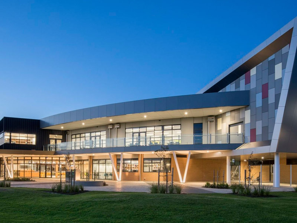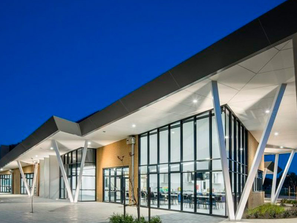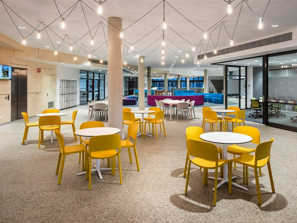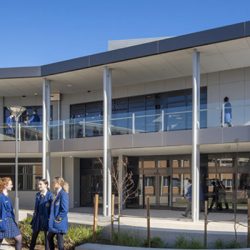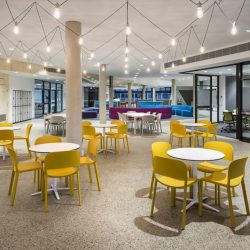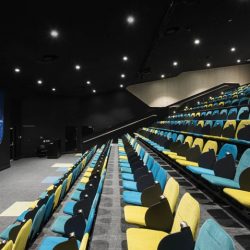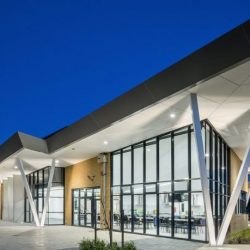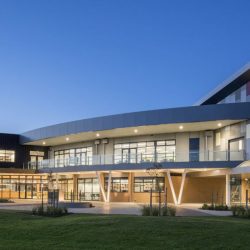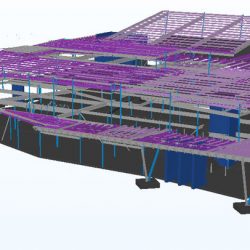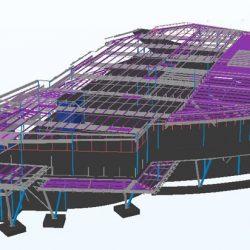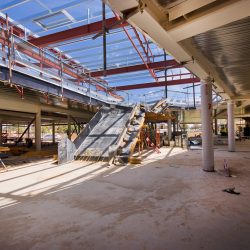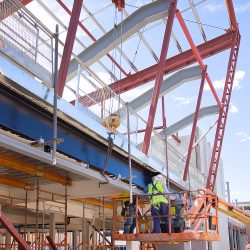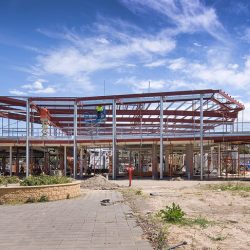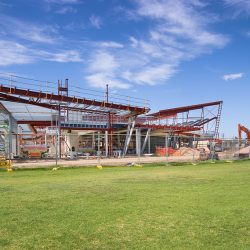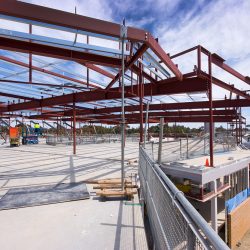Health Partners Morphett Vale
- CLIENT: Mossop Construction + Interiors SA
- LOCATION: Morphett Vale SA
- TONNAGE: 44.66 Tonnes
- STEEL PARTS: 3555 Pieces
This new two storey office building was completed by Lincoln Engineers in 2018 for our valued client Mossop Constructions + Interiors. The project had 2x Elements to the Building Structure. The more conventional Roof Steelwork & the much more difficult & elaborate Support Rail for the Aluminium Fins which wrapped the entire building & provides the unique façade.
All external steel on this project was painted in a Dulux 3x Coat Paint System to ensure the steelwork which will be exposed to the elements will be able to last the test of time. This project was very challenging as once the external CFC cladding was erected id did not allow any tolerance in alignment of the top & bottom rail which had over 600 steel cleats welded to it for connecting the steel rails. It took many man hours of installation & site welding to successfully align the top & bottom rail to ensure the Aluminium fins were perfectly straight & level.
We were pleased to deliver this important project for Mossop Constructions + Interiors on budget & ahead of schedule for their client Health partners.
The Health Partners Southern Zone project was the Winner of the 2018 Master Builders Association SA Building Excellence Awards in the Commercial / Industrial $5m-$10m category
Sacred Heart College
- CLIENT: Badge Constructions
- LOCATION: Somerton Park SA
- TONNAGE: 211.51 Tonnes
- STEEL PARTS: 6,270 Pieces
The Sacred Heart New Gymnasium & Teaching Facility project was completed in 2016 for our valued client Badge Constructions. The new gymnasium, conference and teaching facility now overlook Sacred Heart College’s famed War Memorial Oval
The Somerton Park secondary school’s old gymnasium and grandstand were demolished in April 2015 and the project was completed in January 2017, in time for term 1.
The new gymnasium now overlooks the oval, and is complemented with a weights room, equipment storage facilities, and teaching and office spaces.
The Gymnasium had some design issues that Lincoln Engineers needed to re-engineer with the help of the building designers & engineers CPR. The Feature Curved Wall of the Gymnasium was fabricated out of large 610UB Beams which were not able to be rolled to such a tight radius & hence these sections needed to be fabricated in our workshop out of profile cut plates & curved flat bars. Accompanying the issue of the curved rafters was the main Truss across the entire length of the Gym which has a clear span of 43m long. Lincoln Engineers took the initiative to fabricate this truss in 2x pieces, have it painted then brought back to our workshop facility in Port Adelaide, weld the joints off site & Erect the Truss in a single span lift of over 43m weighting over 9,000Kgs. This took some considerable planning & the contracting of a specialised trailer to transport the 43m long steel truss to site on a Sunday to minimize disruptions to the general public. All efforts & plans were executed to a tee & the on-site installation went extremely well, which was noted by the builder & client.
Lincoln Engineers was pleased to deliver this important project for Badge Constructions on budget & also helping Badge to deliver the projects 3 weeks ahead of schedule, despite wet weather delays and building taking place over most of the school year.
Resthaven Head Office
- CLIENT: Badge Constructions SA
- LOCATION: Wayville SA
- TONNAGE: 73.22 Tonnes
- STEEL PARTS: 4362 Pieces
This new three-storey office building was completed by Lincoln Engineers in 2015 for our valued client Badge Constructions. The project had numerous elements of difficulty for our project team including the custom built Spiral Staircase constructed out of 250×9.0SHS which was not able to be rolled & had to be fabricated out of multiple segments & fully welded over 2 levels.
The project also featured 121-off Façade Fins which were constructed out of 6mm plates with an internal frame SHS. These feature fins provide the building with its aesthetic element & are coated in a very specific paint system Murabond. This building was one of the first buildings to feature Murabond Paint which gives the deception of a rusty look to the steel fins.
We were pleased to deliver this important project for Badge Constructions on budget & also helping them to deliver the project ahead 6 weeks ahead of schedule for their client Resthaven Inc.
The Resthaven Head Office received a Commendation at the 2016 Master Builders Association SA Building Excellence Awards in the Commercial / Industrial $10m-$20m category.
Royal Flying Doctor
- CLIENT: Sarah Constructions
- LOCATION: Adelaide Airport SA
- TONNAGE: 305.54 Tonnes
- STEEL PARTS: 10,116 Pieces
The Royal Flying Doctor Service (RFDS) project was completed in 2016 for our valued client Sarah Constructions. The 12,850m2 facility was designed to bring the entire operation under one roof – enough room for six aircraft’s in the massive hangar & an 2,230m2 administration office, patient transfer areas and ambulance bays.
The level of detail was extremely high, and on completion, Adelaide Airport said that this building had set a new benchmark for all future projects in and around the Aeromedical Precinct. The RFDS also recognised the high level of detail and aims to use this project as a template for future facilities around the country.
Lincoln Engineers identified from the early stages of the project it was critical to have the right partners on board to ensure the level of quality provided matched the expectations of the project & client. These project partners were engaged in the key areas of Shop Drafting, Steel Supply, Industrial Painting and Steel Erection. Precision Steel Detailers provided all the 3D modelling, steel detailing & integration amongst the different building elements including, precast, mechanical & 42m one of a kind hangar mega door. Bluescope Distribution backed the project from the very beginning with the supply of the highest quality Australian made Welded Beams & Structural members conforming to AS3678. Hi-Spec Industrial Coatings were engaged to provide all the surface treatment of the steel with a vast majority of steelwork being Top Coated to a Dulux Specification to ensure the steel is protected from the harsh coastal elements the Adelaide Airport precinct provides. Finally the Steel Erection was provided by Adelaide Rigging & Cranes whose experience, attention to detail & high safety standards ensured that the building was erected to strict building tolerances conforming to AS4100.
We were pleased to deliver this important project for Sarah Constructions on budget & also helping them to deliver the project on time for their client RFDS.
The RFDS New HQ & Base was the Winner 2017 MBA Excellence in Commercial/Industrial Building $10 Million – $20 Million & Winner 2017 AIB Professional Excellence in Building Awards (SA Chapter) Commercial Construction $5 Million – $25 Million.
St. Michaels College
- CLIENT: Partek Construction & Interiors
- LOCATION: Henley Beach SA
- TONNAGE: 204.47 Tonnes
- STEEL PARTS: 8307 Pieces
This project was completed for our long standing & valued client Partek Constructions in 2018. The project was completed over 2x stages comprising of the Maintenance Shed & Senior Learning Centre.
The Maintenance Building was constructed in the existing student carpark with a footprint of 440 square metres, the Old Maintenance shed was demolished to make way for the new Senior Learning Centre (SLC). The state of the art two-storey Learning Centre includes 13 new general learning areas, a lecture theatre, hospitality areas, staff offices, IT classrooms and a café. The SLC building has steelwork holding up both the 1st floor concrete slab fabricated out of heavy welded beam sections (WB’s) & a more conventional structure supporting the large roof area. Some other highlights of the Steelwork include the cranked floor beams supporting the Lecture theatre seating, curved Fascia beams for the large glazed façade & V-Shaped Entry columns that support the soffit & form the bold & striking exterior.
We were pleased to deliver this important project for Partek Constructions on time and on budget. This project was a successful collaboration between Lincoln/Partek/Edge Architects/PT Design on the back of some previous projects of similar stature & the second building Lincoln Engineers has constructed at the St. Michaels secondary campus.
I am text block. Click edit button to change this text. Lorem ipsum dolor sit amet, consectetur adipiscing elit. Ut elit tellus, luctus nec ullamcorper mattis, pulvinar dapibus leo.

